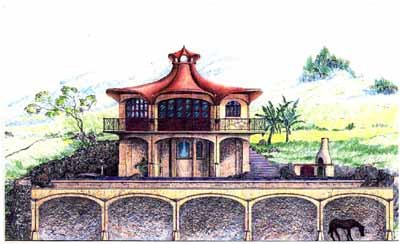 |
|
|
 |
|
|
|
The original building site was located at the 2000 foot elevation in Ulupalakua on the southwestern slope of Mount Haleakala on Maui. The owner was seeking a suitable configuration to accommodate horse stables, a 25 meter lap pool, and a pavilion which could also be utilized as a personal studio. It was desired to have a cohesive and integrated structure which would suggest both permanency and an open air lifestyle. Aside from basic parameters such as pool length and topographic considerations, the only other request was that the structure be reflective of the craftsman tradition inspired by the architects Greene & Greene. To complement the spectacular views of both the crater and several Hawaiian islands, architectural designer John August teamed up with renowned artist Curtis Paddock to supply flourishing details. They both felt the situation dictated a delicate balance between the majestic and the sublime. Lightweight composite concrete became the structural medium of choice, selected because of its permanence and strength, reduced fire and hurricane risk, and it's adaptability to an open air environment. Design elements were drawn from a variety of themes, coalescing into an eclectic perspective of uniquely meshed forms dictated by the functions of the diverse elements. Viewed from the lower elevation up, at first is seen the stable area drawn from Moorish/Spanish arcades suggesting both closure and communality. Directly behind the stables Japanese influence is noticeable in the lap pool and surrounding landscape by utilizing both freeform shapes and refined lines. The pavilion, almost entirely surrounded by a moat of water, implies a castle-like reflection of Graeco-Roman elegance with its columns and vaulted arched ceilings. A subtle hint of Egyptian motif is echoed in the column bases. Dominating the overall scene is the curvilinear monolithic roof structure. While unique in its form, it was thematically inspired by the Dogons of Africa, whose conical thatched roofs create both a sense of reaching skyward and being grounded to the earth at the same time. Rain water is funneled by the valleys down the columns into a gutterless catchment system. On the second floor the redwood doors and windows serve to soften and compliment the stronger concrete elements. And finally, the Art Nouveau railing around the upper deck provides a delicate and graceful enclosure, while inviting an easy transition from the pragmatic details of highly structured form to the whimsical, organic lines of nature. Colors were chosen to complement the area's natural earth tones and give a sense of regality to the setting. |
|
|
|
|
|
|
|
|